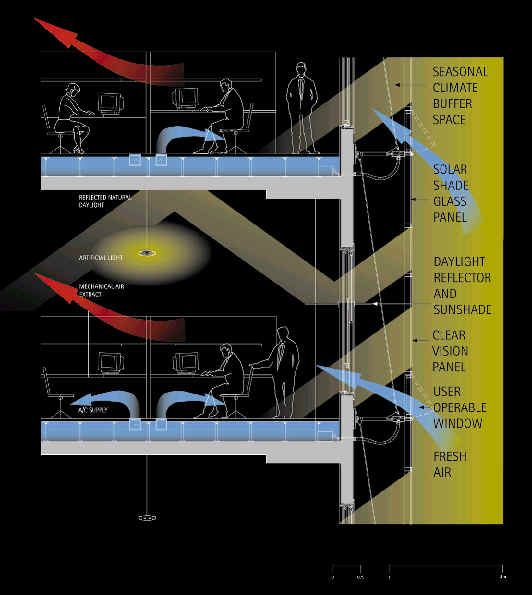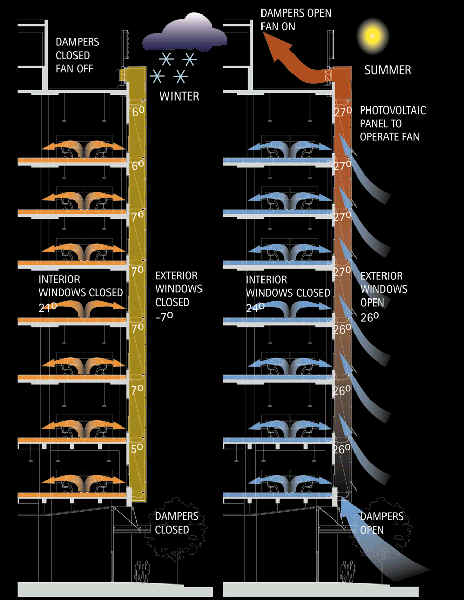
AutomatedBuildings.com
|
[an error occurred while processing this directive] |
Green Building Challenge 2000 |
Extracts
from Final Report provided by |
What is it?
[an error occurred while processing this directive]Green Building Challenge 2000 is a consortium of nineteen countries that is developing and testing a new method of assessing the environmental performance of buildings. The project consists of two stages: an initial two-year process, already completed, which culminated in a major international conference in Vancouver in October 1998 (GBC '98); and a new 18-month process of development, the result of which was one of the main attractions at the International Conference, Sustainable Buildings 2000 held in Maastricht, the Netherlands, in October 2000.Why is it Important?
Building construction, operation and demolition account for nearly 40% of greenhouse gas (GHG) emissions in Canada. Improvements in all three areas are clearly of strategic importance in reducing Greenhouse Gas Emissions and helping Canada meet it’s Kyoto commitments. The Green Building Challenge project is a key piece of the national and international effort to realise those improvements.How will it Help?
The technology to design and build buildings with radically better performance than the norm exists today (by a least a factor of 2, without any increase in first costs), but there are a number of barriers to their implementation. Two of the most significant are, firstly, a lack of understanding by the market of what is possible and secondly, mediocre practices on the part of the design and construction industry. This project addresses the first of these directly, through the development and testing of a building assessment system and the second indirectly, through the assessment, comparison and publicising of real-world, best-practice buildings.Outcomes - GBC Framework and GB Tool
The project is not primarily intended to have an major immediate effect on the way that buildings are designed, but it will have a major long-term impact. The GBC project developed a second-generation assessment framework; one that is designed from the outset to reflect the very different priorities, technologies, building traditions and even cultural values that exist in various regions and countries. The assessment framework has been produced in the form of software (GBTool) which facilitates a full description of the building and its performance, and also allows users to carry out the assessments relative to regional benchmarks. Participating national teams test the assessment system on case study buildings in each country. In order to use the system, national teams must first adjust the values and weightings embedded in the system, thereby assuring results that are relevant to local conditions. The direct output of this four-year process is primarily at the level of R & D; specifically, a thorough understanding of issues involved in designing such a system, as well as a continuing exchange of ideas on the subject by the best researchers in the field. Notwithstanding the long-term nature of the project, the framework is nonetheless being used by some organisations and designers to inform the design process as to sustainability issues at the building level. Also, some countries that do not have an existing national rating or labelling scheme for buildings are using or adapting the GBC framework for their own countries.Example of the type of projects
Office: Telus Headquarters, Vancouver conversion/ refurbishment of 1940’s 12,000 m2 switchgear & office tower architect persuaded client to accept refurbishment rather than brand new saved embodied energy by re-using existing structure and windows high-tech skin, operable windows energy performance target 55% of ASHRAE 90.1

Telus Headquarters new second layer of fritted double glazing added suspended 900 mm from the existing building operable windows allows natural ventilation strategies effectively becomes “triple-skinned”typical external wall section interior light shelves indirect lighting raised floor ventilation and cooling windows operable by users natural ventilation possible in moderate temperatures

Telus Headquarters cooling mode, interior windows closed, PV fans draw air through buffer space to reduce exterior wall temperatures heating mode, interior windows closed, buffer space dampers closed, fans off
If you would like to read the complete report GBC 2000 Cdn Team Post Conference Report.pdf or would like more information contact Alex Zimmerman, Technical Value Manager, Environment azimmerman@bcbc.bc.ca (250) 952 8632 BC Buildings Corporation 3350 Douglas Street Victoria, BC, Canada V8Z 3L1
[an error occurred while processing this directive]
[Click Banner To Learn More]
[Home Page] [The Automator] [About] [Subscribe ] [Contact Us]