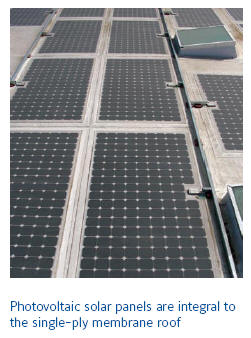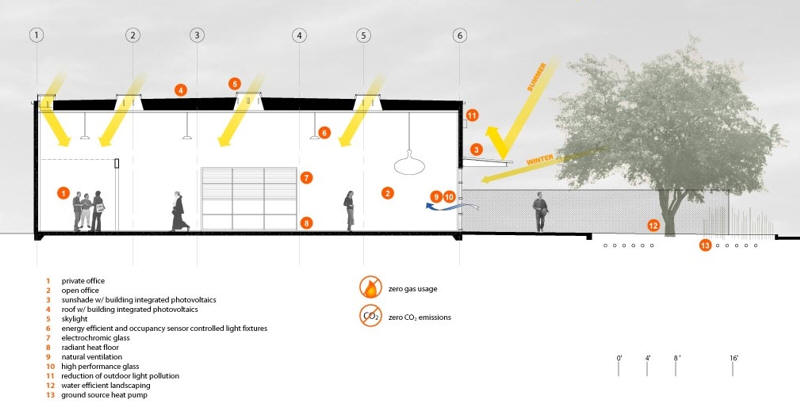November 2007
![]()
AutomatedBuildings.com
[an error occurred while processing this directive]
(Click Message to Learn More)
November 2007 |
[an error occurred while processing this directive] |
|
|
Case Study |
|
|
|
|
|
|
|
|
|
|
|
|
|
|
|
|
|
|
|
|
|
[an error occurred while processing this directive] |
 The new headquarters of
Integrated Design Associates (IDeAs) Inc.(San Jose,
California) is a testament to the company’s
commitment to helping architects design the best and most energy efficient
buildings. The new IDeAs headquarters is the first commercial office building in
the United States designed to meet a net-zero energy/net zero carbon emissions
goal (or Z2). Johnson Controls designed and installed a unique heat
pump-based HVAC and control system, which is a key contributor to minimizing the
building’s energy consumption.
The new headquarters of
Integrated Design Associates (IDeAs) Inc.(San Jose,
California) is a testament to the company’s
commitment to helping architects design the best and most energy efficient
buildings. The new IDeAs headquarters is the first commercial office building in
the United States designed to meet a net-zero energy/net zero carbon emissions
goal (or Z2). Johnson Controls designed and installed a unique heat
pump-based HVAC and control system, which is a key contributor to minimizing the
building’s energy consumption.
IDeAs is a consultancy that provides electrical engineering and lighting design services for projects such as educational and medical facilities, office and retail spaces, and restaurants and apartments. When the company bought a 7,200-square-foot former bank branch to house its new headquarters, David Kaneda, principal, saw an opportunity to bring the concept of a zero-energy building to life. “We felt we should walk the talk, not just talk,” says Kaneda.
The goal was to transform a 60’s era windowless concrete bank into a highly efficient and comfortable building using a full complement of sustainable design techniques and technologies. The result is an office building that uses renewable energy from photovoltaics to meet 100 percent of its energy requirements, burns no fossil fuels and produces no net greenhouse gas emissions.
HVAC system and controls maximize efficiency, minimize costs
 Johnson Controls designed the
HVAC system to maximize performance, energy efficiency and indoor air quality,
while keeping the construction costs comparable to more traditional designs. The
energy efficiency for the HVAC system and building envelope is estimated to be
40 percent below the 2005 California Title 24 energy requirements.
Johnson Controls designed the
HVAC system to maximize performance, energy efficiency and indoor air quality,
while keeping the construction costs comparable to more traditional designs. The
energy efficiency for the HVAC system and building envelope is estimated to be
40 percent below the 2005 California Title 24 energy requirements.
The design incorporates a geothermal heat pump, which takes advantage of the fact that the temperature below ground remains constant all year round – about 10 degrees Celsius in this case. Water flows through pipes laid under an open landscape area and passes into the building, where a heat exchanger collects the heat from the water in the winter and uses the cooling effect of the water in the summer. A radiant floor system with cross-linked counter flow tubing uses the water to convey heating and cooling to the space.
The system uses less energy to provide the same level of comfort as traditional systems, due to the temperature variance between the occupant and the floor itself. Radiant systems can typically use higher water temperatures to provide effective cooling and lower water temperatures to provide effective heating, meaning that the equipment operates at higher efficiency levels. “Since the system has been operating it has already provided a very cool and comfortable environment during some very hot weather,” says Kaneda. “It is a very efficient system that will help us meet our net zero energy target.”
A Johnson Controls Metasysâ building management system accurately controls the flow rates and slab temperature to provide the maximum performance using the least amount of energy. Pump speeds are kept at their lowest demand speed using power inverter technology that responds to actual demand. Floor condensation is monitored and dehumidification provided, if needed, with an air handling system that also uses the water from the geothermal system.
[an error occurred while processing this directive] A full complement of sustainable design techniques
A building integrated photovoltaic system is the facility’s energy source. The panels in this system are part of the single-ply membrane roof installed on the facility. The electrical system is tied into the grid, so it will draw power at night when there is no sunlight and deliver power back to the grid when more energy is generated than is being used during the day. The result is designed to be “net zero” in overall energy use.
To reduce the amount of energy used for lighting, Kaneda’s team added windows and cut skylights into the roof to take advantage of available daylight. High-efficiency windows let light through but block infrared and ultraviolet light, which helps keep the office cool. An overhang shades south-facing windows and those facing east incorporate electrochromic window glazing that is controlled by a sensor that darkens the windows when the sun hits them directly. Low-energy fluorescent bulbs used throughout the building are either controlled by occupancy sensors or use dimming ballasts to reduce energy consumption. Light sensors turn off select fixtures when sufficient daylighting is available.
Energy conservation extends to computers and office equipment as well. LCD flat-screens take the place of traditional monitors, which use 50 percent more power, and laptops replace desktop computers where possible. The design team integrated office equipment with the building security system, automatically shutting the equipment down when the security system is armed -- and restoring power when the system is disarmed. “All of the technologies we are using are readily available. Some of them are more expensive from a first-cost standpoint, but the reduction in energy use will pay long term dividends,” says Kaneda. “And, it’s the right thing to do from the standpoint of reducing our impact on the environment.”

 More about the Mechanical
Systems
More about the Mechanical
Systems
The innovative HVAC systems in the IDeAs headquarters are designed to use significantly less energy than standard systems. The HVAC design strived to maximize performance, energy efficiency and indoor air quality, while keeping the construction costs comparable to more traditional designs.
The Radiant Floor System. A topping slab, poured over the existing slab, contains a cross-linked counter flow polyethylene (PEX) radiant tubing system for both heating and cooling. Using water to convey heating and cooling to a space in a radiant system uses less energy to provide the same amount of conditioning compared to a forced air system due to the radiant affect created by the floor temperature variance between the occupant and the floor itself. Radiant floor systems also typically use higher water temperatures for cooling and lower water temperatures for heating compared to traditional systems, allowing the equipment providing the water to operate more efficiently.
|
“I was trained to see buildings as an integrated whole, where you’re responsible for ensuring that all the engineered systems within buildings—electrical, lighting, heating, ventilating, air conditioning, fire protection, plumbing, and structural systems—fulfill their individual functions and work as a whole. It’s a natural extension of this whole building thinking to consider the building’s role within the environment. In fact, for me, an integrated versus nonintegrated approach to the design of a building’s many systems is what differentiates green from not green in building design.” David Kaneda |
High pumping efficiencies are gained by the design of a low pressure drop piping system coupled with open ported ball type control valves. The Metasys building management system accurately controls the floor cooling/heating flow rates and temperature to provide the maximum performance for the lowest pumping power and most efficient water temperatures. Pump speeds are kept at their lowest demand speed using power inverter technology based on actual demand. Floor condensation is prevented by the system, which compares the floor temperature to the room air dew point temperature. Dehumidification is provided, if needed, by the air handler using chilled water and concurrent condenser water for temperature control via a pair of dual coils in the air handler.
The Heat Pump. An electric, water-source heat pump produces both chilled water and hot water to maintain the net zero energy and zero carbon emission philosophy of this building. The chilled or hot water is provided both to the radiant slab and the dedicated outside air handler to condition the space. The heat pump has a cooling energy efficiency ratio (EER) rating over 19. The open landscape area behind the building was used as a ground source heat sink for energy absorption and rejection and as storage for the heat pump system. The earth under this area is trenched with a field of PEX piping six feet and four feet deep to provide an energy storage field. System efficiencies are increased by providing a relatively steady temperature heat sink for the heat pump system rather than using outside air to absorb and reject heat, which would mean that temperatures would vary more widely. The thermal storage capacity of the earth also allows for high efficiency between heating and cooling modes of operation, which alternate from morning to afternoon.
A dedicated outside air handler with a CO2 Sensor, high performance filtration, and constant temperature control provides high performance ventilation for the building. Operable windows and doors installed throughout the building allow the occupants to tailor their comfort levels through tuning the openings. Chilled or hot water supplied by the heat pump to the air handler will condition the air delivered to the space.
[an error occurred while processing this directive]
[Click Banner To Learn More]
[Home Page] [The Automator] [About] [Subscribe ] [Contact Us]