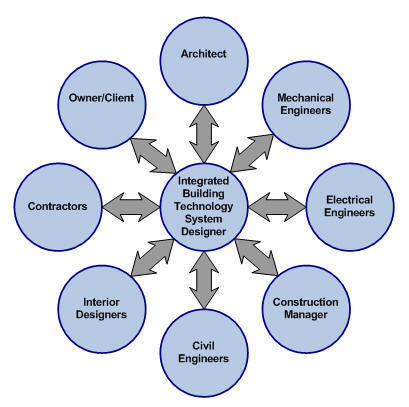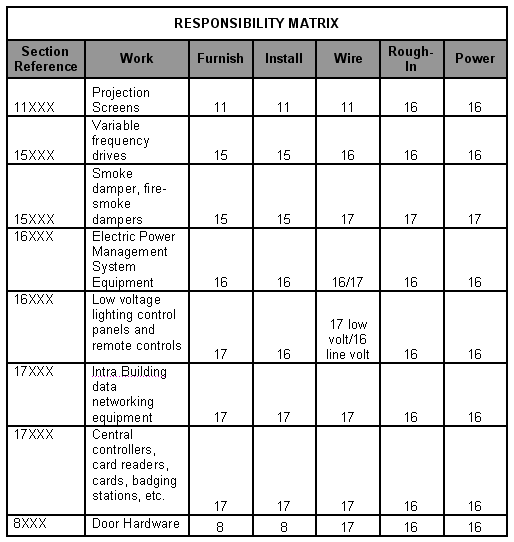January 2007
![]()
AutomatedBuildings.com
[an error occurred while processing this directive]
(Click Message to Learn More)
January 2007 |
[an error occurred while processing this directive] |
An interview with Frank Gehry, world renowned architect; Wall Street Journal, December 23, 2006 |
Jim Sinopoli PE, RCDD and author of the book "Smart Buildings" |
Imagine a conversation where you are attempting to explain integrated building technology systems to an architect who can’t find the “on” switch on his DVD player. Certainly education for architects and other design professionals in building technology systems is a critical need to move the smart building marketplace forward. The flip side of that is those involved in integrated building technology systems need to understand how those systems get designed into and installed in a building, as it requires tight coordination with many design professionals and contractors.
|
|
|
|
|
|
|
|
|
|
|
|
|
|
|
|
|
|
|
|
|
[an error occurred while processing this directive] |
 The design and
construction process of a building is a tried and true methodical process. Here
is an overview of the major phases of design and construction and some simple
tools to keep it all coordinated:
The design and
construction process of a building is a tried and true methodical process. Here
is an overview of the major phases of design and construction and some simple
tools to keep it all coordinated:
• Project Conception
This is the programming phase where the owner’s needs and requirements are
identified. A building site is selected, and a preliminary budget and schedule
is set. More importantly, a facility program, based on the values or goals of
the owner is prepared. The facility program is the foundation for many of the
design decisions. Except for the few astute and informed building owners,
technology and integrated systems are rarely a substantial part of the facility
program. Participants in this stage typically include the architect, engineers,
facility programmers, and representatives from large owner user groups. Many
times the foundations for building design are set without a lot of discussion
about building technology systems.
• Project Delivery
This is the “relationship” phase where the owner decides on the contractual
relationships between all of the participants to get the building from concept
to completed construction. Common delivery methods include design-bid-build (the
traditional method), design-negotiate-build (negotiating with one contractor),
design-build (single entity performs both design and construction), construction
management (third party augments the owner’s role), and owner-build (everyone
including the design team, contractors and sub-contractors have a contract
directly with the owner). While those involved in building technology systems do
not participate in selecting the delivery method for the building, it is
important to understand how the building is being “delivered” as it will affect
the relationship one has to the design team, the owner and the construction
company.
• Design
With the owner’s conceptual design and programming complete, and the contractual
relationships between all parties established, the detailed design of the
building starts. The design will proceed through a two or three stage process.
In one method it’s a three stage process consisting of schematic design, design
development and construction documents; in another method it is a two stage
process of preliminary design and final design, leaving construction documents
its own distinct step. It is typically during the design phase that a designer
of building technology systems starts to interact and collaborate with many of
the architects and other technical design professionals. Here are some examples:
• Architects are typically leading the design team. Many of the interactions that designers of building technology systems will have with architects involve spaces for equipment rooms, end user devices and related cabling that may need to be coordinated with finishes, millwork, furniture, etc.
• Civil Engineers are interested in telecom service entrances into a building, and coordination of those pathways with other utilities. Those pathways may need to consider multiple telecom carriers, multiple entrances, connectivity to other buildings, etc. Items such as pads for satellite dishes or antennas may be needed to be considered in site planning.
• Mechanical Engineers will be designing the HVAC system while the designer of building technology systems will be designing the building automation system that monitors and manages the HVAC system, obviously requiring close coordination. In addition, the mechanical engineer’s design needs to consider the heat loads and cooling needs of the technology equipment. These needs are most acute in data or network centers and telecom rooms, where technology equipment is dense.
• Electrical Engineers will design several systems requiring extensive coordination with the building technology system designer. These may include lighting control, fire alarm and power management. In addition, power and grounding will need to be identified for equipment rooms, lighting will need to be coordinated for audio/visual systems, the locations of power outlets and networking outlets need to be coordinated, etc. Typically the electrical contractor installs cable trays and conduit, so all cable pathways for technology systems must be coordinated with the electrical engineer as well.
• Owner Representatives including the Information Technology Director, Facility Manager and the Security Manager are involved in the building process because they will eventually be managing and operating the systems. The initial configuration of building technology systems, training on the management and operation of the systems, system documentation, commissioning and the long term support, maintenance and warranty of the systems are all part of the design process that owner representatives will be involved in. In addition, an owner may have legacy systems requiring migration of older equipment to a new building, or may have established relationships with manufacturers or contractors that need to be considered.
[an error occurred while processing this directive] As the design progresses and becomes more specific, the designer should identify products that will meet the design criteria. By identifying selected products, the designer sets performance standards, takes into account the product history or lifecycle, gets owner approval, further develops the design and refines project cost estimate. Obviously, it’s the perfect time for manufacturers or contractors of building technology systems to provide technical advice to the designer and assistance in specifications, drawings and cost estimates.
System specifications will typically follow the MasterFormat by the Construction Specifications Institute (CSI). In this format, major building subsystems are given their own Division or Section. The older MasterFormat has 16 divisions addressing how buildings were built over the last 10-15 years. It is very typical that when using the older format, technology-related items are provided for in a “Division 17”. The newer MasterFormat has specific divisions for building automation system, communication networks and life safety systems. Maybe one day all three of these divisions will be merged into one.
• Bidding/Negotiating/Purchasing Phase
In this phase, the construction documents are wrapped around a procurement
document and contractors are solicited to formally respond to the procurement.
Integrated building technology system designers will participate in the process
by answering questions, providing clarification and eventually evaluating and
recommending contractors for the work.
• Construction
Construction of a building involves everyone: the owner, the
architect/engineer team, consultants, product representatives, authorities
having jurisdiction over the construction, etc. The integrated building
technology system designer conducts contract administration, essentially making
sure the systems installed are in accordance with the specifications, drawings
and contract. This involves review of contractor submittals, responding to
information requests, observation reports of the installation, review of
acceptance tests, etc.
A couple of tools are available to help with coordination between designers and trades. One is called coordination drawings which are typically prepared by the contractor and submitted to the designer. These are drawings showing the coordination of the installation for different systems or equipment installed by other trades.
The other tool is called a “matrix of responsibilities”, prepared by the designer during the design process. The matrix delineates the division of work across different specification divisions and different systems. It identifies who will be responsible for furnishing the equipment, for installing the equipment, for cabling to the equipment, for providing power to the equipment, and for providing “rough-in” to the equipment. Here’s an example of specific section work, and a matrix of which division will be responsible for furnishing, installing, rough-in, wiring and supplying power:

It is this design process that will shape the building technology systems of a building and ultimately affect how the facility will be managed and how users of the facility will work, live and communicate. Understanding the process is important to designers and contractors of integrated systems if the benefits of the systems are to be realized in more buildings.
For more information about smart buildings, system design services or to schedule a Continuing Education program, email me at info@smart-buildings.com.
[an error occurred while processing this directive]
[Click Banner To Learn More]
[Home Page] [The Automator] [About] [Subscribe ] [Contact Us]