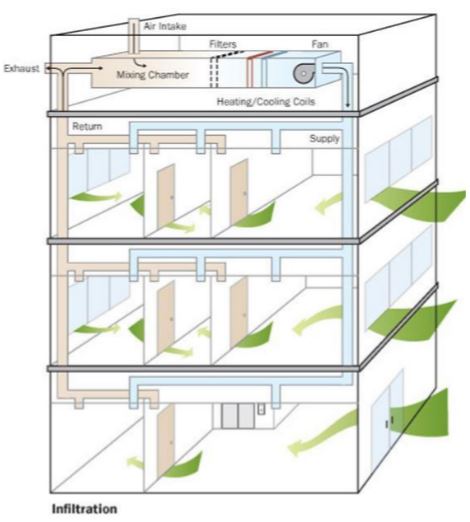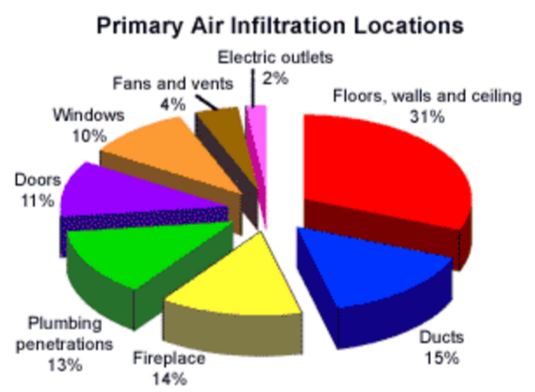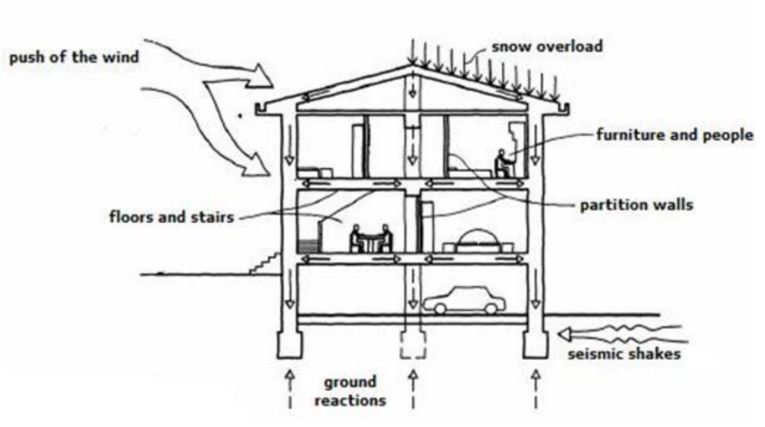|
June 2016
Article
AutomatedBuildings.com
|
[an error occurred while processing this directive]
(Click
Message to Learn More)
|
Monitoring
the Inert:
Envelope, Structure
The
automation industry, as well as facility designers and managers, may
not yet fully appreciate the value and wide-ranging impact of
monitoring and management systems designed specifically for the
envelope and structure of their buildings.
|

Jim
Sinopoli PE,
RCDD,
LEED AP
Managing
Principal,
Smart
Buildings LLC
Contributing
Editor |
For those more familiar with HVAC
controls, lighting controls, security systems, IT networks, specialty
systems, etc., the monitoring of steel, concrete and other inert
materials as opposed to active equipment may sound unnecessary.
However, once you start to think about the effects of the building
envelope on occupants and the internal building systems and the effects
of the outside environment on the integrity of the envelope and
structure, you wonder why we’re not also monitoring the envelope.
Building envelopes have several functions: they protect occupants from
adverse weather, let light into the building, provide security and
safety, they’re a major component for occupants’ thermal comfort and
the air change rate, they provide some acoustic isolation, and of
course it can provide aesthetic attributes that occupants react or
relate to. Natural elements can damage structures. Engineers find that
within 2-5 years of neglect most buildings would show evidence of water
damage.
 Currently
most monitoring of a building’s envelope or structure is done through
periodic manual inspections, augmented with handheld devices, tools or
instruments. Automating the monitoring process provides several
benefits: more timely data, proactively addressing problems or issues,
increased comfort and security, lower maintenance costs, data that can
guide and support manual inspection, and generally better management of
a building’s performance. So if the envelope and structure consists of
static materials what could possibly be monitored that would assist in
measuring and managing the building’s performance? It turns out there
is plenty:
Currently
most monitoring of a building’s envelope or structure is done through
periodic manual inspections, augmented with handheld devices, tools or
instruments. Automating the monitoring process provides several
benefits: more timely data, proactively addressing problems or issues,
increased comfort and security, lower maintenance costs, data that can
guide and support manual inspection, and generally better management of
a building’s performance. So if the envelope and structure consists of
static materials what could possibly be monitored that would assist in
measuring and managing the building’s performance? It turns out there
is plenty:
Moisture Intrusion
– Obviously if there is moisture in the building envelope there’s a
water leak, there could be mold and the integrity of the envelope may
be breached. A facility technician can inspect for moisture leaks with
a handheld device, but better yet, they can install moisture sensors
and a data recorder to continuously monitor the envelope. In new
construction sensors can be embedded in the envelope or attached to the
structure. Existing buildings are obviously more difficult and sensors
would be attached or penetrations may need to be made in order to
install sensors. You’ll want to place sensors around locations such as
parapet joint flashing, control joints, wall-window interfaces, window
jambs, wall-concrete slab interface and all the other places water is
likely to gather, settle or get into. There are a number of methods
that moisture sensors use to sense moisture. Sensors can measure
moisture using the electrical properties of the materials (resistance,
capacitance, etc.) which varies with the moisture content of the
materials; another method is thermal-based, that is the temperature of
the materials caused by moisture.
Wireless is generally the preferred method of
connectivity for moisture intrusion systems and related monitoring of
the envelope or structure where the network can self-configure and
connect back to a data recorder and eventually a workstation or
Building Management Systems (BMS).
 Air Leakage - Air leaking
through a building envelope not only wastes significant amount of
energy but decreases thermal comfort for occupants and allows dust,
moisture, noise and airborne pollutants into the building. The
detection of air leakage is usually done manually. However, walls can
be instrumented to measure air pressure differences which can at least
indicate potential issues that may require inspection via a manual air
leakage test. Analyzing trending data in a BMS can also help in
identifying issues. Trending data would be able to determine changes in
space humidity, building pressure, outdoor airflow and temperatures.
For example, high relative humidity might indicate negative building
pressurization, which may lead to inspection of seals, leaks or
equipment.
Air Leakage - Air leaking
through a building envelope not only wastes significant amount of
energy but decreases thermal comfort for occupants and allows dust,
moisture, noise and airborne pollutants into the building. The
detection of air leakage is usually done manually. However, walls can
be instrumented to measure air pressure differences which can at least
indicate potential issues that may require inspection via a manual air
leakage test. Analyzing trending data in a BMS can also help in
identifying issues. Trending data would be able to determine changes in
space humidity, building pressure, outdoor airflow and temperatures.
For example, high relative humidity might indicate negative building
pressurization, which may lead to inspection of seals, leaks or
equipment.
Structural Loads - Building
materials age and degrade over time affecting their structural
integrity. Building structures should be monitored for stress, strain,
vibration, deflection, displacement and tilt; the data then fully
analyzed to determine the current health of the structure. One common
building example is steel joist construction used in many commercial
buildings to support the roof; the use of strain gauges or sensors can
assist a building owner in monitoring the load of the roof when it
snows or rains.
Monitoring structural loads in buildings and other assemblies is not
new. Probably the best known project involving such monitoring is the
rebuilding of the St. Anthony Falls Bridge in Minnesota in 2009 where
over 300 sensors were embedded in the bridge to monitor the structure
in real-time.
Seismic Monitoring
– Although the United States Geological Survey (USGS) detects the
location and magnitude of global earthquakes, some building owners
deploy their own seismic monitoring system. It uses accelerometers
(devices that measure motion and vibration) at specific locations in a
building to measure the response of a building’s structure to an
earthquake event. Seismic monitoring has several important benefits.
For a building owner real-time data as to how the earthquake affected
the structure is quicker than and can assist in the physical inspection
of the building, thus increasing the chances the building can remain
functional or quickly regain functionality. From a government or
community response, data from multiple buildings affected by
earthquakes can be correlated to assess how the larger area was
affected. In many cases, the governmental entity responsible for
monitoring earthquakes or geology will have real-time connections and
feeds to the building’s seismic data recorder.

Openings
in the Structure - Fenestrations
Doors and Operative
Windows - It’s a good practice to monitor each of the major
fenestrations in the envelope simply to identify whether they are open
or closed. That is each exterior door and operative window should have
a switch in its frame to indicate whether the position of the door or
window. Doors that have access control already have such switches but
other doors not covered by access control should have the door position
switch as well. If you have a facility or building management
system that monitors the switches you can create some “exceptions” or
times as to when open doors or windows are acceptable and when they’re
not, and use the information to better manage the building.
[an error occurred while processing this directive]External Shading - Exterior
shading (adjustable and automated shading that is attached to the
building’s envelope) has become one of the popular tools related to
energy efficiency. It is not a true fenestration or opening but impacts
the performance of the related window. Shading can reduce the demand
for cooling and provide a modification of the lighting for a space to
improve the amount and dispersal of the light. Most exterior shading
systems (as well as some lighting control systems) are driven by the
sun position, solar intensity, sky position, BTU Load, readings from
indoor and outdoor photo sensors and radiometers (devices that measure
radiation). The shading system will position itself based on the
control software application to determine the best position for the
shade as indicated from the sensor data. The shading system, because it
will control the thermal load and amount of light entering the space,
will drive lighting levels and impact the HVAC system.
Electrically Switchable Glass
- Electrically switchable glass is basically glass, glazing or coatings
that change light transmission properties when voltage is applied.
There are a variety of technical means to accomplish this including
electrochromic, suspended particles and liquid crystals devices with
different approaches and capabilities among the technical means. When
voltage is applied to electrically switchable glass it changes to tint
and absorbs light. The tint level can be controlled manually or
automated via integration into a BAS system. Much like motorized shades
electrically switchable glass can be manually operated via a switch or
automated based on light sensors, schedule, occupancy sensors, lighting
control or thermostats.
Building Integrated
PV - There is now a substantial and growing movement to integrate
photovoltaics (PV) into building components. The major components are
the facade, which is essentially the exterior of the building including
curtain walls, spandrel panels, etc., and roofing systems, including
tiles, shingles, standing seam products for steel roofs and skylights.
The solar energy requires managing and monitoring of the solar cells.
The automation industry, as well as facility designers and managers,
may not yet fully appreciate the value and wide-ranging impact of
monitoring and management systems designed specifically for the
envelope and structure of their buildings. The big idea is quite simply
that basic data for the entire building must be transformed into
relevant information which in turn provides the foundation for better
building operations.
For more information about smart buildings, technology design or to
schedule a Continuing Education program, email info@smart-buildings.com.
footer
[an error occurred while processing this directive]
[Click Banner To Learn More]
[Home Page] [The
Automator] [About] [Subscribe
] [Contact
Us]
