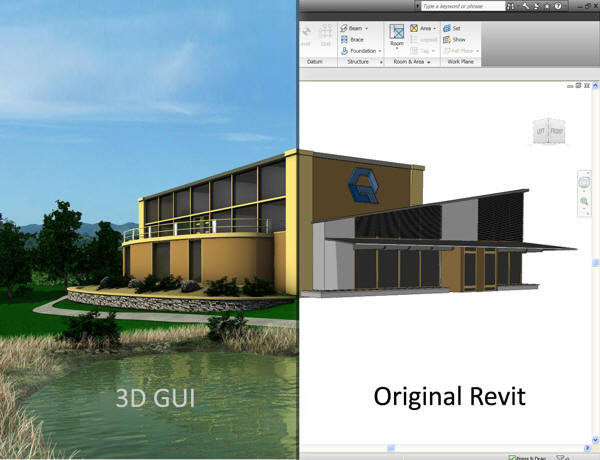June 2009
![]()
AutomatedBuildings.com
[an error occurred while processing this directive]
(Click Message to Learn More)
June 2009 |
[an error occurred while processing this directive] |
|
|
Sarah Erdman, |
Building information modeling (BIM) is shifting the way buildings are designed, especially in the sustainable building industry. They are being used more often throughout a building’s entire life, from the actual design and construction to the finished building’s operations. This increases productivity, controls costs, and allows functional relationships between a building’s elements.
|
|
|
|
|
|
|
|
|
|
|
|
|
[an error occurred while processing this directive] |
|
|
|
|
|
|
|
|
|
|
|
|
|
|
|
[an error occurred while processing this directive] |
Also fueling this growing trend is a building
information model’s support of energy efficiency practices and sustainable
goals, such as earning LEED certification credits. BIM can help improve a
building’s energy analysis by extracting relevant data for review. Using this
technology can also help share a building’s energy efficiency information with
the public.
Quality Automation Graphics, an industry leader in the design of energy
efficiency education, can work with a BIM to provide a cost-effective solution
that displays a building’s energy efficiencies in an easy to understand format.
The solution is an Energy Efficiency Education Dashboard (EEED), a graphical
user interface (GUI) that can “talk” to the building’s automation system to
display energy efficiencies in real-time. It can also display other data
including green features, historical data and company information.
An example is a new McDonald’s which is being constructed in North Carolina; the
owner and operator of the new restaurant, Ric Richards of Richards Advantage,
Inc., wishes to display the sustainability practices. The building is registered
with the U.S. Green Building Council (USGBC) as part of the LEED for Retail
Pilot program. Details from this building project and over 80 other pilot
project teams will be used to create two new LEED for Retail rating systems to
be launched later this year.
[an error occurred while processing this directive]
McDonalds’ architects, the National Restaurant Designers Division of LMHT
Associates, have provided the restaurant’s BIM which will be used to create the
EEED’s graphics. Quality Automation Graphics is able to use the BIM and design
the EEED which shows a 360 degree tour of the restaurant and its green features.
This will be displayed on an interactive touch screen in the restaurant lobby,
allowing users to learn more about the building’s economic and environmental
benefits.
When creating an EEED using a BIM, the virtual building model and digital
representations of the building have already been created. These detailed
representations of the building’s actual components allow realistic graphics to
be incorporated into the EEED, saving designers the time of creating new
graphics. Incorporating these ready-made components simplifies the design
process, making it cost effective and efficient for buildings to share
sustainability practices with the public. This effort of displaying energy
efficiencies is being utilized more and more in the green building industry.
Using an Energy Efficiency Education Dashboard can help buildings earn an
Innovation in Design LEED certification credit.
If you’re interested in learning more about displaying a building’s energy efficiencies, contact Quality Automation Graphics.

An example of what can be done with a Revit model.
[an error occurred while processing this directive]
[Click Banner To Learn More]
[Home Page] [The Automator] [About] [Subscribe ] [Contact Us]