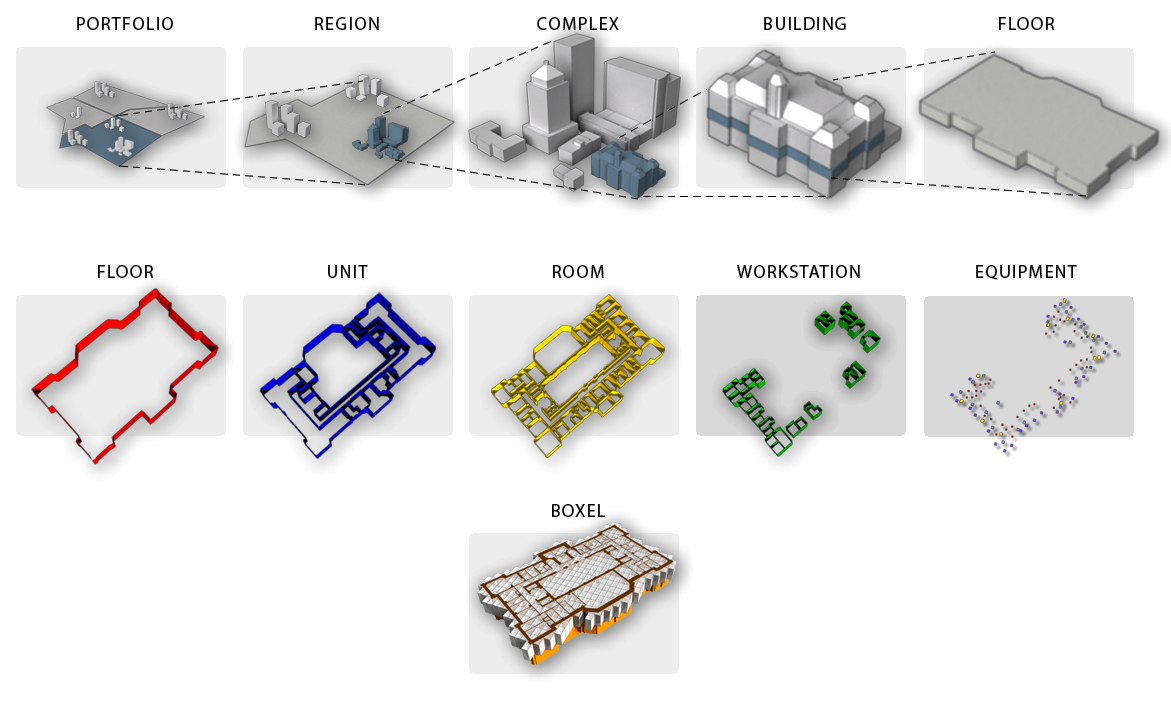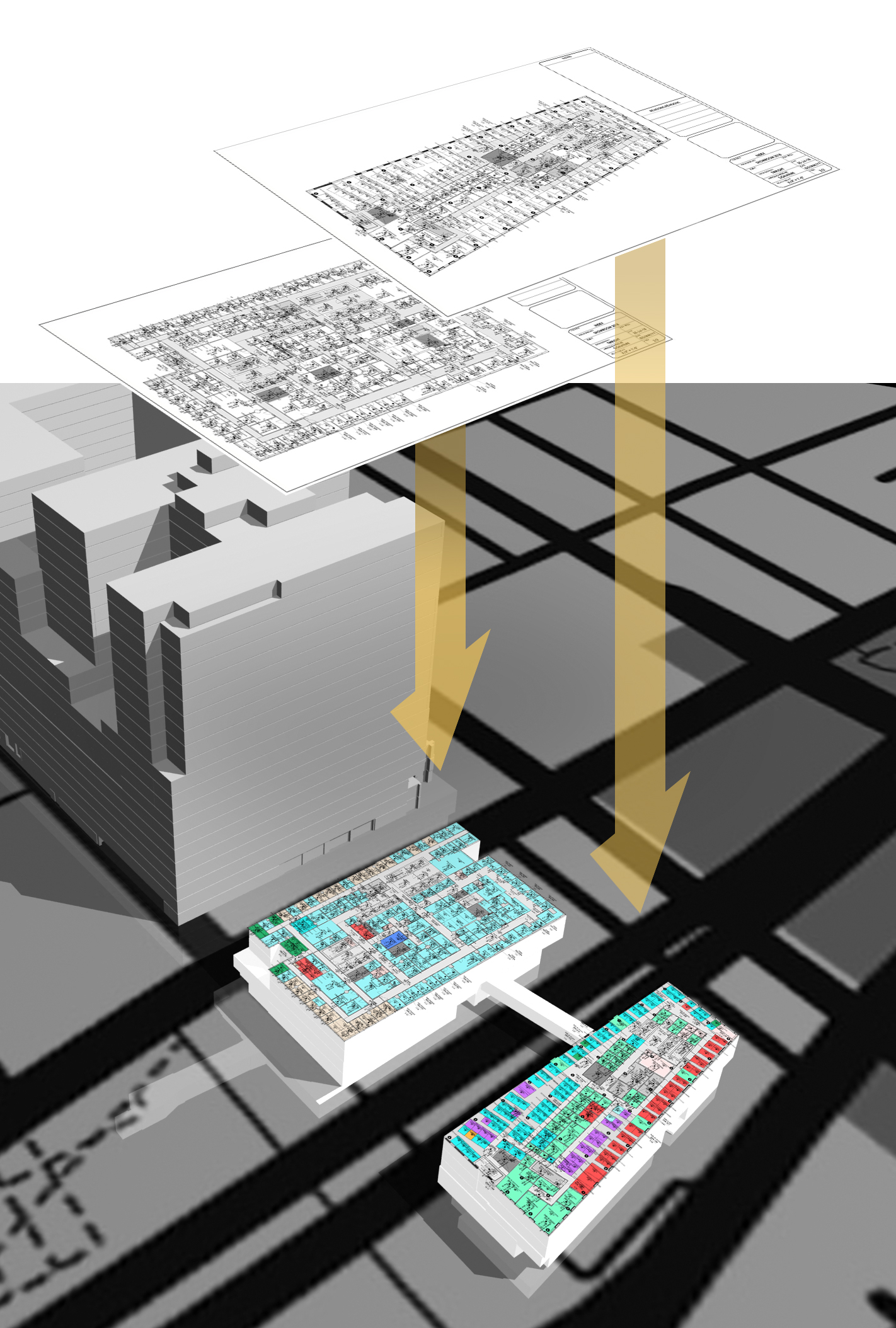
|
June 2021 |
[an error occurred while processing this directive] |
| Why it’s time for commercial real estate owners to start the real digital transformation – digital twins of their buildings |
Louise Morgan Executive Vice-President and Partner Archidata www.archidata.com lmorgan@archidata.com |
| Articles |
| Interviews |
| Releases |
| New Products |
| Reviews |
| [an error occurred while processing this directive] |
| Editorial |
| Events |
| Sponsors |
| Site Search |
| Newsletters |
| [an error occurred while processing this directive] |
| Archives |
| Past Issues |
| Home |
| Editors |
| eDucation |
| [an error occurred while processing this directive] |
| Links |
| Software |
| [an error occurred while processing this directive] |
Property managers are postponing the adoption
of digital twins because most of them do not see the use cases or the return on
investment. Nonetheless, they strive to have smart and connected buildings. To
connect spaces, data and people, it is important to start with the space
digital twin and add equipment, sensors and data to it to have simpler, practical
digital twins.
These are the issues that most property
managers are dealing with:
·
They are interested in digital transformation, but they do not
know where to start or are they afraid of the costs.
·
They think they need perfect digital twins of their equipment like
pipes and ducts and building systems.
·
They received several Revit models at the end of a project and
have no idea what to do with them.
·
They are not sure if the equipment managed in their CMMS is up to
date.
Having
digital twins of buildings is easier than people think
For
more than 25 years, Archidata has supported its clients through technological
changes and the transition from paper plans to CAD drawings and has supported
them in the past 10 years in their transition to space and equipment digital
twins, and more recently, digital twins for sensors and data from different
building systems.
Digital
Twin Strategy
For us, a digital twin is a virtual
representation of a space, equipment/sensors and building systems. We also add
data because by giving color the value of a data type, we are able to publish
values on floor plans or in the space digital twin to make sense of IoT.
We work with property owners that have
diverse portfolios and each property has diverse information, documents and
building systems. Our digital twins strategy has three inputs:
1) As-built
drawings in AutoCAD, PDF or even scanned paper drawings;
We use CAD drawings to produce the space
digital twin, it’s an IFC models.
2) Data
from building systems that are digital twins themselves. For example preventive
maintenance gives us the equipment and work orders. SCADA will give us the data
from operations.
3) Revit
files from new projects which are numerous at the end of a project.
Our strategy is to use all three at the
same time to produce the digital twins. This allows property owners to have
simpler and practical digital twins without having to invest hundreds of
thousands of dollars to reproduce HVAC in 3D or scan the building in 3D.
We based our digital twin on our BIM for Operations strategy:

How to create the digital twins
In this section, we will show you how
Archidata produces the three types of digital twins – space, equipment/sensor
and data from SCADA.
1.
Space Digital twin
The
space digital twin is comprised of many space types to help manage spaces and
occupancy.
:

1.1
1.1 Creation of space digital twin using CAD drawings
An important issue for clients is
that the vast majority of their portfolio is already built. Archidata has been
accelerating its clients’ digital transformation by creating 3D models from 2D
drawings already have in hand, at a low cost. To convert in 3D, Archidata
created an AutoCAD 3D/IFC translator that produces IFC files by floor, building
or complex.

1.2 Creation of space
digital twin using Revit files of new projects
The digital transition is easier with new construction or major renovations thanks to the creation of a Revit model. Property owners receive a multitude of Revit files at the end of projects and are usually unsure of what to do with them. Archidata’s strategy to keep create a “master model or digital twin” of the building by combining information from different Revit files such as room type or usage. The master model is produced in IFC, a format that any manager can use with a 3D viewer. It is important to leverage Revit files and extract as much profit as possible from them.

Floor
in Revit file converted to IFC for building managers who do not have Revit
2. Digital Twins of Equipment
2.1 Creating equipment digital
twins using AutoCAD drawings or Revit files
AutoCAD emblems are represented by pointers in the space digital twin and each equipment category is represented by a color to be easily recognizable. Revit/BIM models are a spatialized database so we extract the equipment included that the client wants to manage on a daily basis.

HVAC
represented by red pointers
2.2
Creating equipment digital twins by importing equipment from CMMS
database
By adding a GIS layer on floor plan, Archidata imports the equipment from the CMMS database and geo-locates it in the space (room, common area, and workstation).

Sensors
represented by red pointer
3.
Data/Building
system digital twins
The third type of digital twins is data coming
from equipment or sensors. For us, there are as many digital twins as there are
systems in a building. In a perfect world, we would have a standardized digital
twin for an equipment however each system has its own way to perceive an
equipment and represent it based on the type of data they manage.
The dream was to link equipment between
systems but it didn’t happen. For example, there are as many ways to see a
compressed air unit and its component as there are building software. And
unfortunately, there is rarely a unified coding system that allows to
automatically link the databases.
We came up with an intermediate step where we link the equipment coming from different systems to a space unit like a room or a Boxel https://www.archidata.com/en/boxel.html . Then our objective is, once the equipment is spatialized, it is to identify and link it to the common equipment.

Source: Archidata’s Smart Building IoT viewer
Digital Twins Update and Seamless Digital Data
Exchange
One of the most important issues with digital
twins is updating them. Space digital twins are updated after each project in a
building with the AutoCAD or Revit files. It is critical to keep the spaces
current because equipment and data is spatialized.
As for the data/building system digital twins,
the API between the space digital twin and the building system ensures the
continuous flow of data. To update all three digital twin types, we developed
the concept of a BIM for Operations Hub that serves as a registry for the exchange by
APIs with the different systems. We did not model all the information on spaces
and objects in the BIM for Operations Hub, instead, we created a registry that
allows to redirect API calls to the software that contains the up-to-date information.
The BIM-Operations Hub ensures digital continuity between building services: reliable and up-to-date data transmitted with assurance in all the specialized software already in place.

DIGITAL TWINS USE CASES
This section highlights the digital twins use
cases that our clients have adopted.
Building operations
·
Visualization of data Big Data from
different building systems and sensors to see trends and predict patterns on
floor plans and 3D models for better decision-making.
· Easy location, rating and tracking of problems (could be linked to a preventive maintenance system or security/alarms) with spatialized equipment and sensors.

Analysis of pattern over time
(for example, temperature change throughout the day)

Alarm of faulty equipment going off in Space
Digital Twin
Client/Tenant
Satisfaction
· Location-based tracking of client satisfaction regarding any room, equipment, or object in the building by simply clicking on the spot where they are on the space digital (floor plan or 3D view) and answer a quick survey.

Emergency Preparedness
First responders will know how to enter a
building and find the room where the situation is (fire, shooting, person in
distress). First responders can also preview on their way to the building floor
plans, security systems and equipment from any device in seconds, enabling a
better preparation for, and a faster reaction to, any situation.

BENEFITS OF HAVING ALL DIGITAL TWIN TYPES
· Reduces time required to evaluate internal
requests for intervention by saving time in finding location and equipment thus
improving employee productivity.
·
Enhanced client/tenant level of
service by geolocating requests and work orders.
·
User-friendly tool minimizes
resistance to change, and costs associated with digital transformation by
integrating digital twins into existing processes, without modifying existing
hardware, software and equipment.
·
Real estate assets, old or new, will
have the benefits of more digital tools.
Property managers have everything in hand to
start the real digital transformation which is connecting space, data and
people.
Louise Morgan
Executive Vice-President and Partner
Archidata.com
About Archidata - Drawings, Data and Digital
Twins
Archidata provides large property owners with
an accurate inventory of their spaces (square footage, volumes, occupancy) and
equipment (electrical, security, HVAC, etc.)
in 2D and 3D, updated after each project.
By levering drawings and Revit files, owners
always have accurate data for the financial system, leasing, procurement, asset
management, preventive maintenance, risk management, emergency preparedness,
carbon footprint measurement and building automation.
[an error occurred while processing this directive]
[Click Banner To Learn More]
[Home Page] [The Automator] [About] [Subscribe ] [Contact Us]